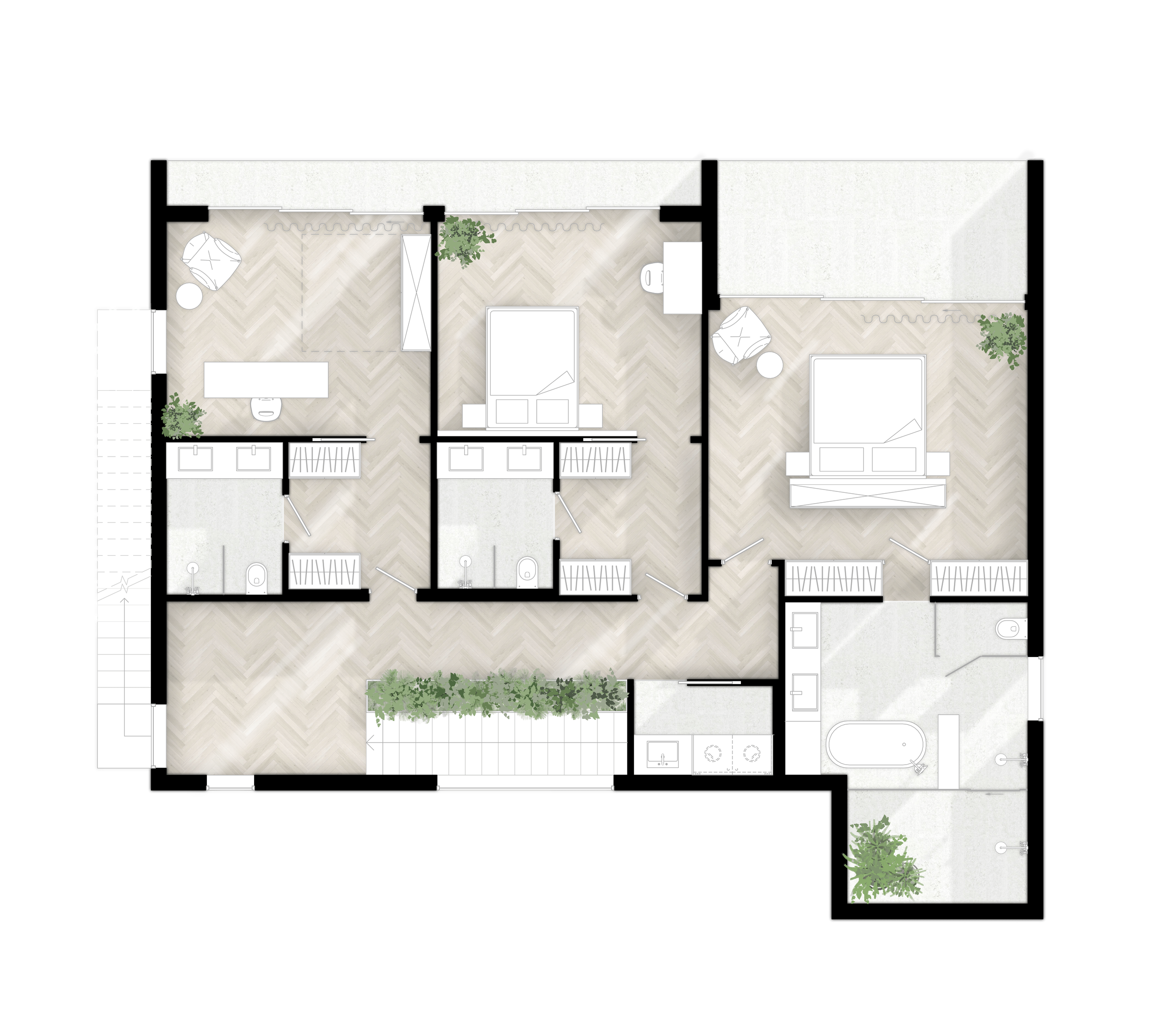Our Floor Plans.
With 2 and 4 bedroom options, choose whichever fits your lifestyle and budget. Both options include a finished and landscaped villa with a pool and multiple ensuites.
Four Bedroom Floorplan
Features
4,500 sq ft of overall living space
4 bedrooms
4.5 bathrooms
24-foot wide saltwater pool with Baja shelf
10-foot high ceilings on ground floor
Outdoor shower in
Outdoor cooking area
Covered parking
Hidden walk-in pantry
Rooftop terrace optional
Two Bedroom Floorplan
Features
3,600 sq ft of overall living space
2 bedrooms
2.5 bathrooms
24-foot wide saltwater pool with Baja shelf
10-foot high ceilings on ground floor
Outdoor cooking area
Covered parking
Hidden walk-in pantry
Rooftop terrace optional
Want detailed floor plans?
Would you like us to send you detailed floor plans, rental projections, and additional information about our villa? Fill out the form below and we’ll email them to you!






